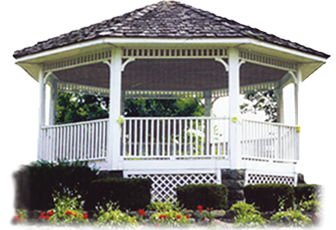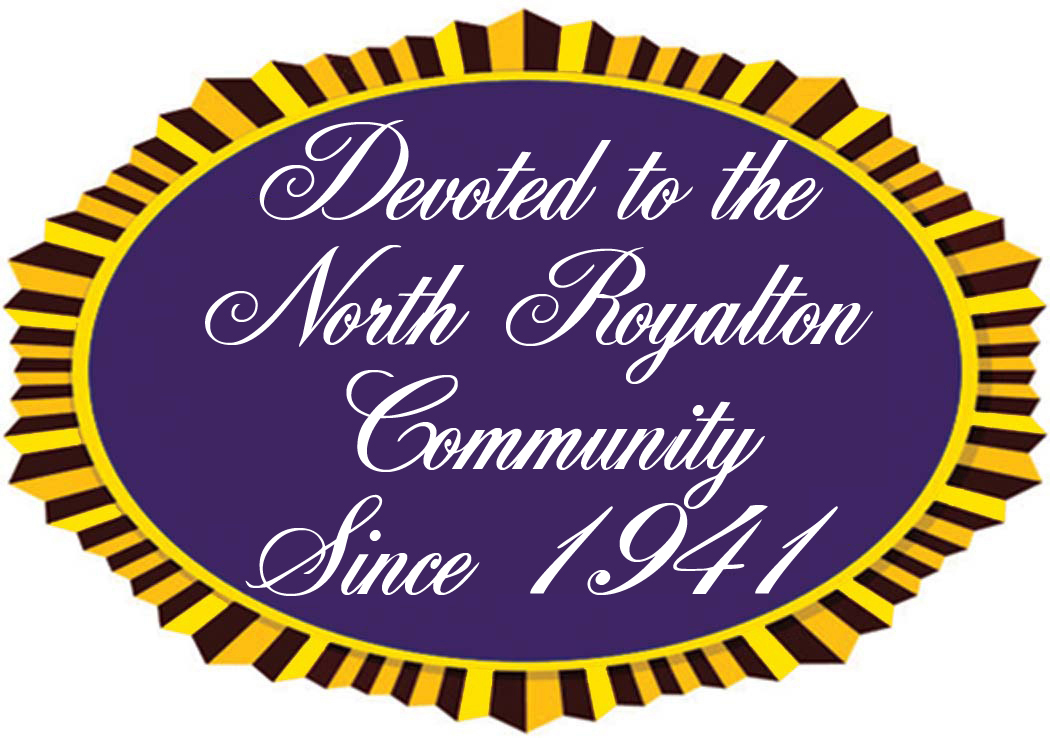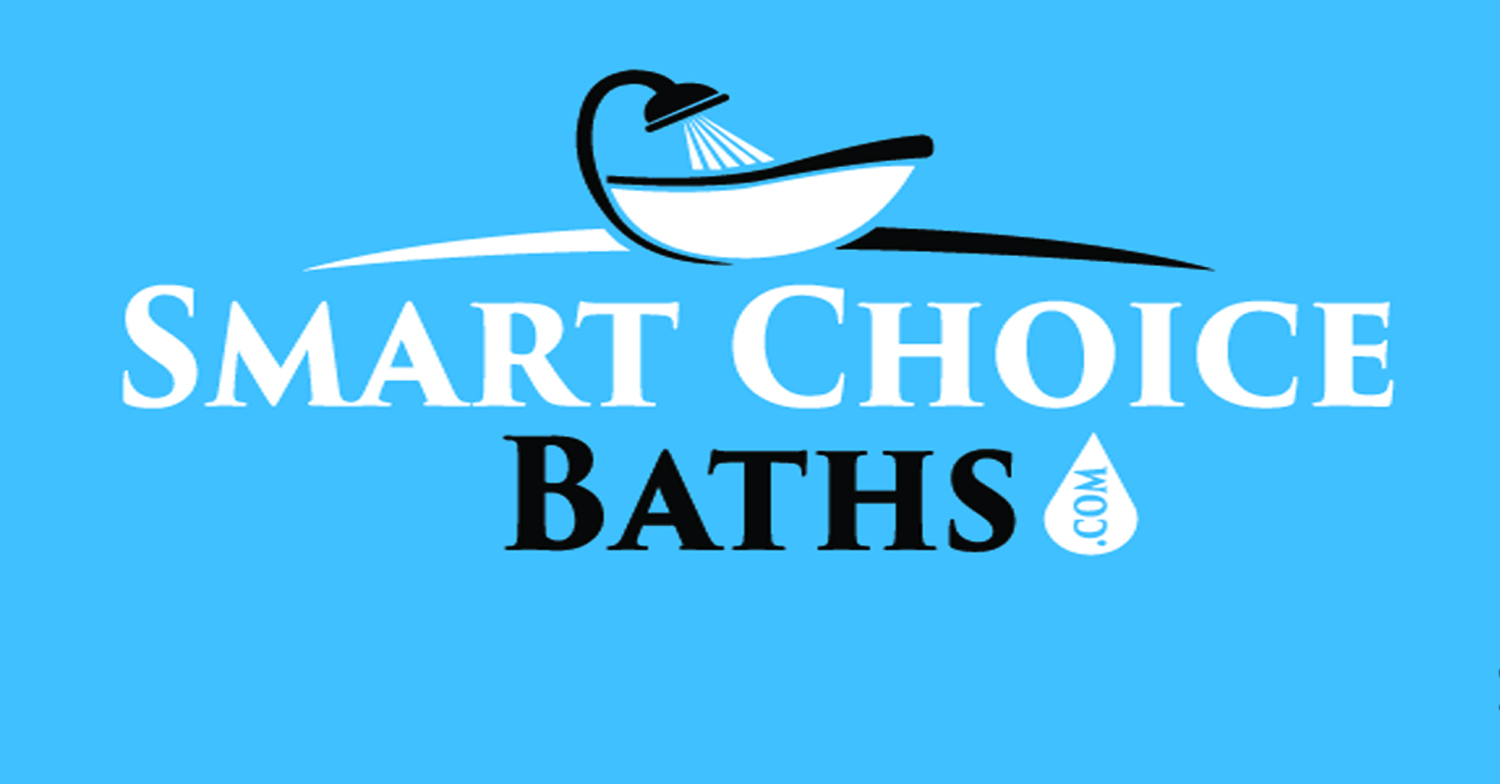With the new year will come the unveiling of the progress of the North Royalton School District’s facility project. The community is invited to attend the meeting, hosted by the District, on Wednesday, January 3, at 7 p.m. The meeting will be held in the North Royalton High School Performing Arts Center. Childcare will be provided by the North Royalton High School Key Club.
The $88.9 million facility project plan includes the building of a new elementary school that will serve as the replacement of Albion, Royal View and Valley Vista Elementary Schools. Also included in the plan is the demolition and addition to the North Royalton High School and renovation of the North Royalton Middle School.
At the meeting, the community will learn of the progress that has been made so far on the project by Architects from ThenDesign Architecture, based in Willoughby. The community will then have an opportunity to provide their input into the design of the exterior portion of the facilities. The District and School Board chose ThenDesign Architecture earlier this year to serve as the architect for this project. Canton’s Hammond Construction, Incorporated was chosen to serve as the construction manager for the project that includes construction, reconstruction and renovation of district schools “Throughout this exciting process, the district, along with the design and construction team, is committed to engaging our community and keeping them apprised of the positive steps we are taking towards making this project a success,” said North Royalton School District Superintendent Greg Gurka.
Gurka is excited for the project, but stated that at this stage, it is more in the hands of the architects. He talked about how discussion has taken place in an effort to gather information regarding the needs and requirements of the various spaces relative to curriculum. Other information has been gathered by visiting other community districts to see what they were doing. This was done to not necessarily incorporate those things into the North Royalton District plan, but to promote discussion about those things that will be incorporated in the plan that makes North Royalton unique. He said that by seeing what other districts have done, it allows perspective. With the information, a schematic of layouts and floor plans will then be created. After the meeting, the exterior design will take shape. The design development stage will then begin, which includes adding the various systems to the building plan.
Residents will have the opportunity to provide input into the design of the exterior of the facilities with architects from ThenDesign Architecture. Those who cannot attend the meeting can still see what progress is being made on the project by visiting www.northroyaltonsd. org/facilitiesupdate.aspx.
By GLORIA PLEVA KACIK
Contributing Writer













