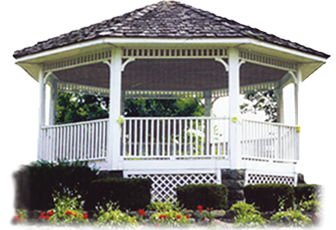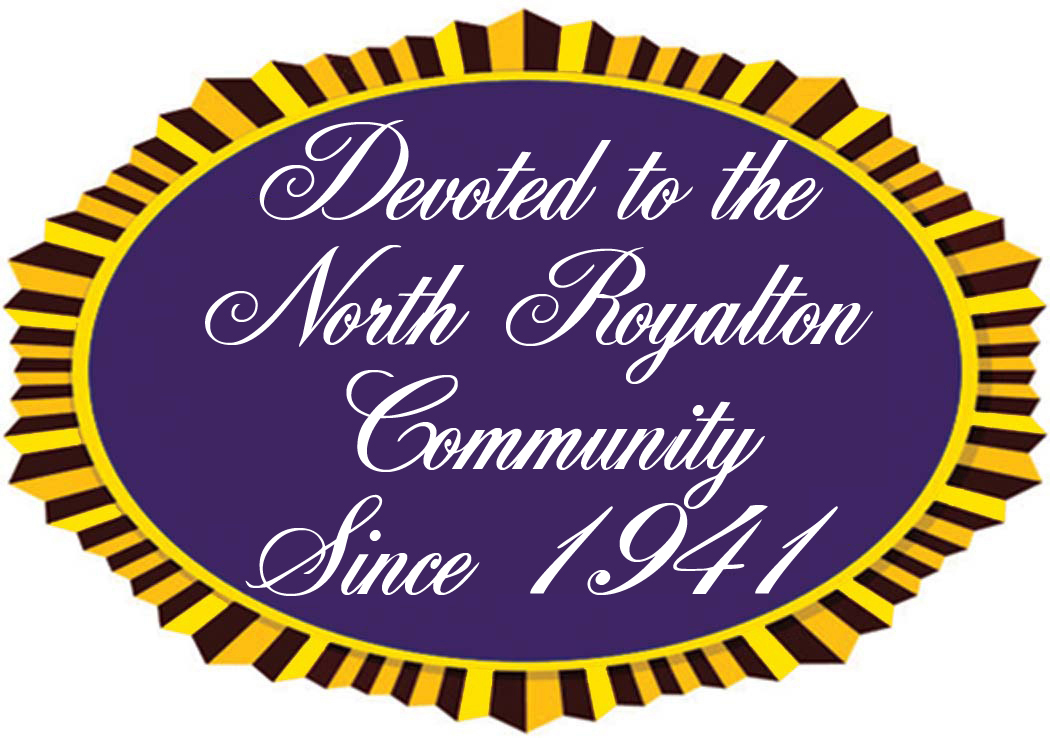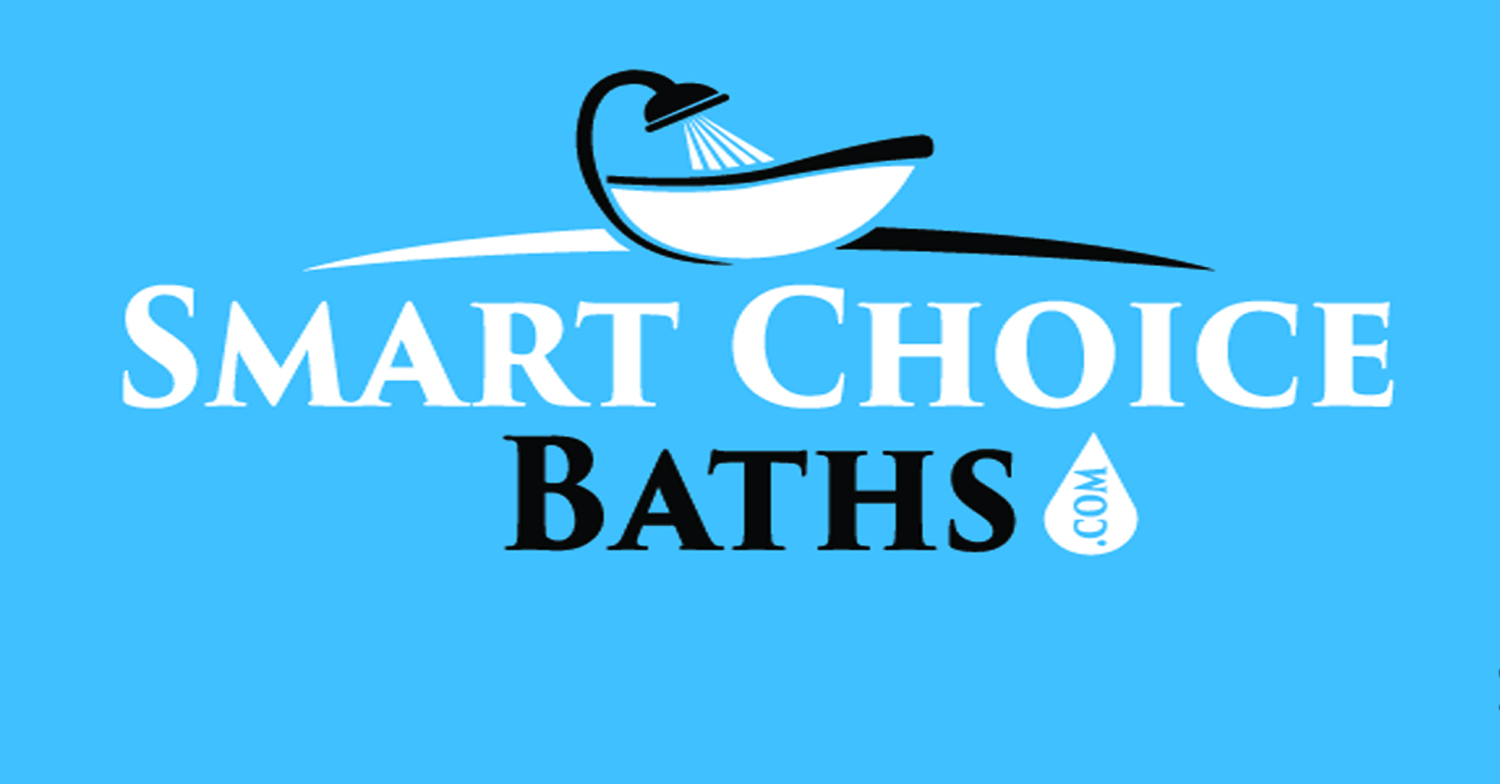The North Royalton Board of Education has chosen Canton’s Hammond Construction, Incorporated to serve as the construction manager for the district’s facility project that includes construction, reconstruction and renovation of district schools. Cleveland’s Albert M. Higley Company, Providence, Rhode Island’s Gilbane Building Company and Mayfield’s Panzica Construction Company were also considered. This comes after the Board of Education chose the Willoughby-based firm ThenDesign Architecture to be the architect for the North Royalton Schools facilities project in August.
The $88.9 million facility project plan includes the building of a new elementary school that will serve as the replacement of Albion, Royal View and Valley Vista Elementary Schools. Also included in the plan is the demolition and addition to the North Royalton High School and renovation of the North Royalton Middle School.
Hammond was “overwhelmingly preferred” by the construction-manager selection team, according to the resolution. The team includes School Superintendent, Greg Gurka, Assistant Superintendent Jim Presot, District Treasurer Biagio Sidoti and other administrative officials, and several Board members. Hammond recently served as construction manager for the Strongsville Middle School, as well as other area projects for the North Olmsted and Lorain City School Districts.
A guaranteed maximum price agreement will now be negotiated with Hammond and the District, which will ensure a maximum amount of the project. That is expected for approval early next year. The Contract with ThenDesign Architecture is expected to be approved next month, according to Gurka.
Other aspects of the project continue to take place. On September 15, a Visioning meeting took place, where over 100 people met with the architects to discuss the project. “Our facilities project is moving along,” said Gurka. “We are in the programming stage and meeting with the architects to discuss what the needs are for the educational spaces. Our visioning document will be used to guide that discussion and future decisions. One of the highlights of the visioning session was hearing from the middle school and high school students who were in attendance. Their insights, thoughts and “real-time” information was greatly appreciated. While we did not have elementary students as part of that day, we are not keeping them out of the process. I will be meeting with students at each of the three elementary schools to talk about what they think should be part of the new building and what programs they would like to see. To say I am looking forward to that would be an understatement! I love when I get the opportunity to talk and meet with students.”
The programming phase, according to Gurka, includes the identification of program requirements. The design phase will then create a schematic of layouts and floor plans. In the beginning of 2018, the exterior design will take shape. At that point, community meetings with the ThenDesign Architecture will take place. The design development stage will then begin, which includes adding the various systems to the building plan.
“You’re going to start seeing some work as early as spring, 2018,” said Presot. We’re anticipating that in February to March, you’ll start to see the trees coming down. The actual construction will start next fall 2018, early winter, 2019.
By GLORIA PLEVA KACIK
Contributing Writer














