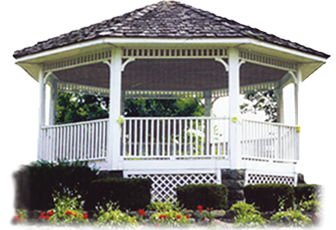After several rounds of bidding, the City is now moving forward on the Senior Center project. The proposed Senior Center will be located at the old Royal View School property on Ridge Road, utilizing a portion of the building.
North Royalton City Council unanimously adopted an ordinance at its October 1 meeting that accepted the bid of Millstone Management Group, Incorporated for the construction of the project. The bid of $733,810.00 was accepted as the lowest and best bid.
In October, 2023, representatives from Makovich and Pusti Architects gave a preliminary presentation to City Council regarding the potential of the upcoming Senior Center and their design process. Earlier last year, the City hired the Berea architectural firm for the Senior Center Project in the hopes of transforming a portion of the former Royal View Elementary School at 13220 Ridge Road at Royal View Elementary into a City Senior Center. In 2021, Royal View, along with the former Valley Vista and Albion elementary schools were replaced with the opening of North Royalton Elementary School on State Road. The proposed Senior Center would take about 9,000 square feet of the 48,000+ square foot facility.
On July 16, the North Royalton City Council adopted legislation that rejected the bids for the Senior Center project, which were opened in early July. According to Mayor Larry Antoskiewicz, all three bids received for the project exceeded the 20 percent allotment for the project and had to be tossed out, according to state law. The Mayor then rebid the project.
Both, the City and School District have secured an agreement to make the transformation. The agreement in the ordinance would be in effect for twenty-five years. At that point, in 2049, the agreement would renew every year until either the City or School District chooses to end it. The agreement would have the City pay $1 per year for the interior space and about 2,000 square feet of outdoor space. The City would be responsible for maintenance and cleaning of their portion, as well as for their portion of the cost of utilities, such as sewer, water and electricity.
The preliminary design includes the main entrance to the building, with a patio off to the east side, with the thought of providing an inviting place for seniors. It also shows a little café off the main entrance, unisex rest rooms, a multi-purpose room, which was once the gymnasium, kitchen, craft/game rooms and a reconfiguration of the existing offices.
Mayor Antoskiewicz said that a construction meeting took place on Monday, October 21, and the demolition portion of the project would follow. He said that the City is looking at the end of March, 2025, to complete the project.
By GLORIA PLEVA KACIK
Contributing Writer














