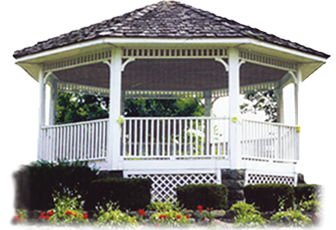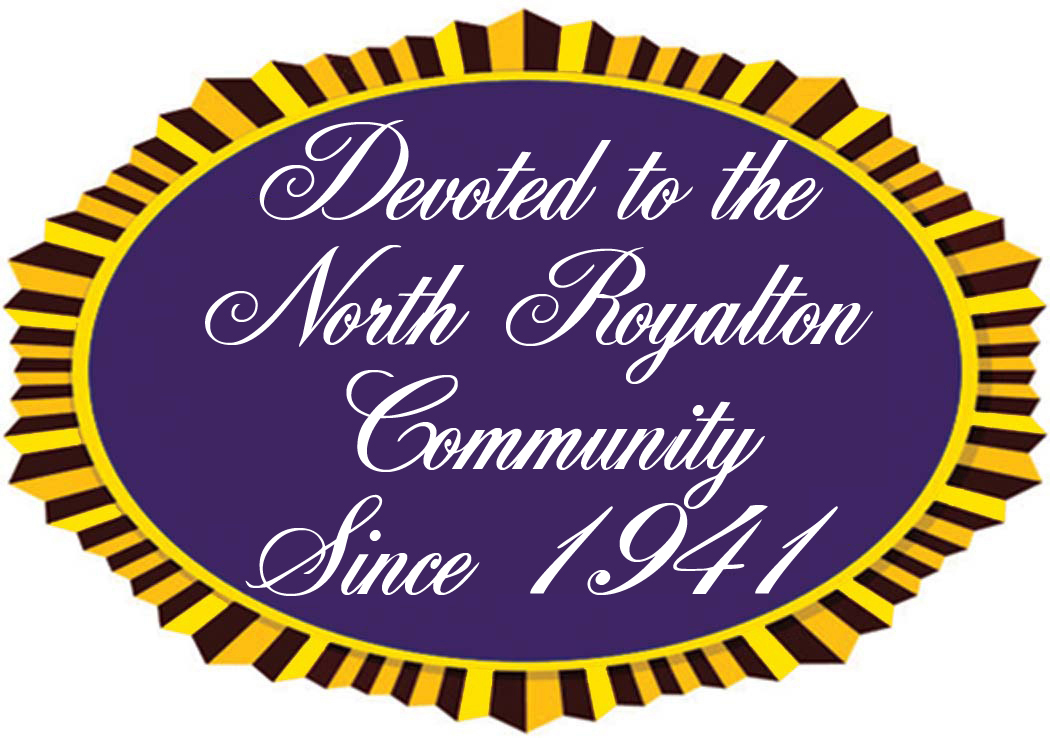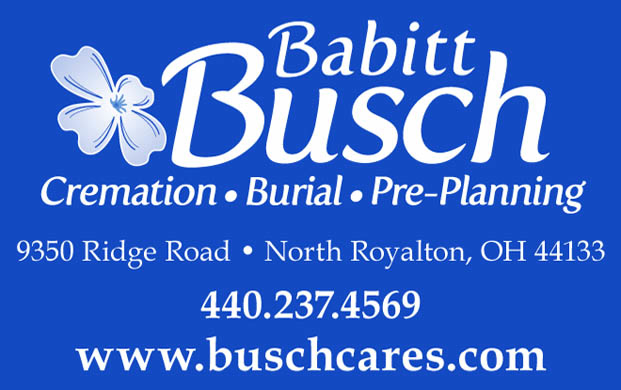Council unanimously adopted five pieces of legislation that update a part of the City’s building codes regarding changes that residents might want to make on their property. “My aim was to make it easier for people to understand. The Board of Zoning Appeals (BZA) will be more for those special cases,” said Mayor Larry Antoskiewicz. “We used a little common sense to see what changes were needed.”
The first piece of legislation states that “it has been determined that the current regulations governing the type and number of structures permitted to be constructed in residential yards is insufficient to meet current needs and trends.” This has been evidenced by the number of residents who wished to erect an additional structure, such as a shed in their yard, having to go through the Board of Zoning Appeals (BZA) process in order to do so, as the code at that time may not have permitted it. The legislation adds to the definitions of buildings and structures, adding the following:
“Accessory Shelter” means an Accessory Building that is permanently affixed to the land, having not more than one floor and a roof. The shelter may be entirely open, or enclosed with fully transparent exterior walls and doors, or whose non-transparent exterior walls and doors shall not enclose more than 20% of the total building perimeter. It also added, “Private Garage means an Accessory Building or portion of a dwelling which is fully enclosed and used for the sheltering of permitted vehicles and storage of household equipment incidental to the residential occupancy.”
With the certain regulations that were simplified regarding accessory structures, the following amendment was created to consolidate and clarify the new regulations. The following verbiage was then removed from the area, yard and height regulations: “The height of accessory buildings shall not exceed twenty feet with a maximum wall height of ten feet. In no instance shall an accessory building exceed the height of the main building”
The entire section of Chapter 1270.12 Yards for Accessory Buildings and Uses of the city’s codified ordinances was entirely removed and replaced. This original section dealt with the size of the accessory building relative to the size of the property. The replacement section is entitled “size, location, setbacks and height for accessory buildings and private garages. It states that each residential lot is permitted one attached or detached private garage, based on the size of the dwelling in R1A, R1B and Rural Residential zones. It goes on to state that each residential lot is permitted one accessory building and one accessory shelter is permitted within certain requirements. In these cases, the size of the total square footage of the building and/or shelter is based upon the square footage of the lot size.
For garages:
Dwelling size up to 1800 sq. ft – max total square footage of garage, 800 sq. ft.
Dwelling size 1800-4000 sq. ft – max total square footage of garage, 1000 sq. ft.
Dwelling size over 4000 sq. ft – max total square footage of garage, 1200 sq. ft.
For accessory building/shelter:
Lot size up to ½ acre – max. total sq. footage, 600 sq. ft.
Lot size ½ acre to 1 acre – max total sq. ft., 800 sq. ft.
Lot size 1 to 3 acres – max. total sq. ft., 1200 sq ft.
Lot size more than three acres – max total sq. ft., 2000 sq. ft.
The new section also addresses setback and height regulations. The other legislation removed verbiage in other areas of the Chapter 1270 Residential Districts that were already updated and stated. Overall, the measure took information that was in several areas of the section and placed it more comprehensively in one area.
For those wishing to see the comprehensive regulations, go to the city’s website, northroyalton.org, click on the “government” tab, then Code of Ordinances, then half way down the page, click on the “North Royalton Code” online and look under Section 1270.
“I think those just came up based on a lot of applications we get at the Board of Zoning Appeals (BZA),” noted Council President Paul Marnecheck. “I think we started to look at a way we could make adjustments that would be relative to residents. It should cut down on the Board of Zoning Appeal applications.”
By GLORIA PLEVA KACIK
Contributing Writer













