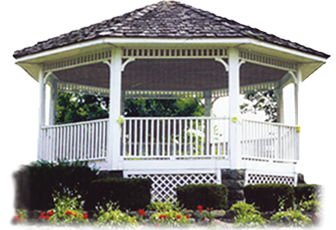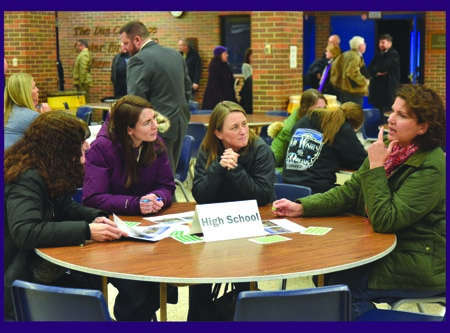Over one hundred residents braved the frigid weather to attend a community meeting that not only highlighted the progress being made on the North Royalton School District facilities plan, but also to participate in the finer details of the plan. The meeting was held on Wednesday, January 3, at the North Royalton High School Performing Arts Center.
School Superintendent Greg Gurka began the meeting by giving the long history of how the district came to the point where it is now in the process, through the realization of the need, several failed bond issues, formalization of the need and ultimately, the approval from the voters. He then introduced the team of associates from ThenDesign Architecture (TDA), who is handling the architectural aspect of the process.
Members of the TDA team then provided an update on the various aspects of the current phase of the project, known as the schematic design phase. The kick-off of this phase began with input during educational visioning sessions, which set overall design goals. For the new elementary school, some of the top goals were: separate busses and parent drivers; multiple entrances; grouping students into areas of the school by grade/neighborhoods; central location for resources, such as gym, cafeteria, media. Goals were then ranked by priority, with the results being Student Centered Learning Environments; Collaborative Space, Technology, A/C, and Natural Light. Some of the common goals for the high school included added band space; the grouping of like-curriculum, such as social studies, science/technology/math, language arts, etc.; and the connectivity of the second floor.
Although blueprints of both the high school and the new elementary school were shown, it was made clear that the plans are still in the making. In fact, one team member noted that the design of the plans change every day. What was made clear, though, was that the elementary school will be built on the corner of State Road and Valley Parkway. The school, which will house about 1500 students from Pre-K to Grade 4, will have ingress and egress on State Road, due to set back restrictions on Valley Parkway. The school will be a two story structure. On the High School, the front of the building, which was built in the 1950s will be torn down and a more efficient, two story layout will be added to make the flow of the building more manageable. Both buildings are being built to accommodate student population looking about five years into the future, although Gurka did say that the population trends at this point are decreasing. He said that the graduating classes are presently about 400, but are only getting about 200-275 coming into the district. He did note that with the size of the buildings, that the district will be able to accommodate an all day, every day kindergarten, should it decide to offer it at some point in the future.
Those in attendance were then asked by TDA to participate in an activity where choices in the various aspects of architecture were asked. Tables were set up for eIther the high school or the new elementary school and various pages containing two pictures were shown. The residents were to choose which of the two style aspects they liked best and were asked to jot down what made them make that particular choice.
Gurka recently outlined the overall progress of the plan. “For the past several months, we have been working through a programming and schematic design phase of both the high school and new elementary school plan. During this phase, our architects from ThenDesign Architecture (TDA) have been listening to the educators about what occurs in the classrooms and what the needs are for the new spaces. During schematic design, we are looking at the facilities and how to begin to formulate the learning spaces and how they relate to the overall design of the building. This allows TDA to begin to shape the outline of the buildings. As far as the middle school is concerned, as there is no new construction in terms of additions or teardowns, we will be getting to the programming portion of that building in the spring. At this time, we are in the process of receiving bids to continue to replace the roofs at the middle school, which we began this past summer.” Construction is scheduled to begin at the end of this year. The bulk of the construction should take place to accommodate the opening of the new elementary in 2020.
By GLORIA PLEVA KACIK
Contributing Writer






